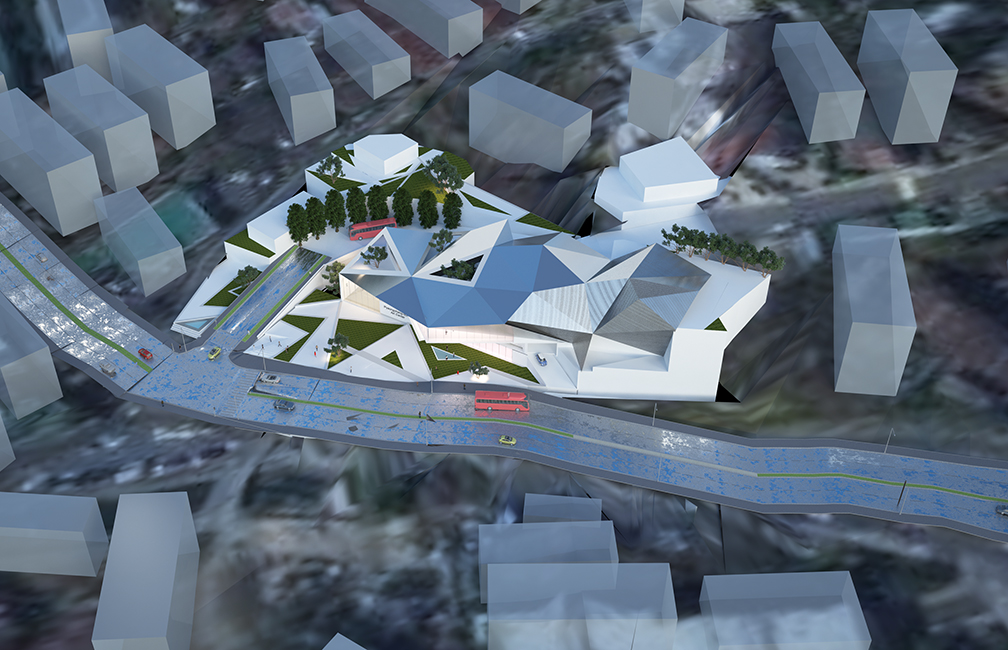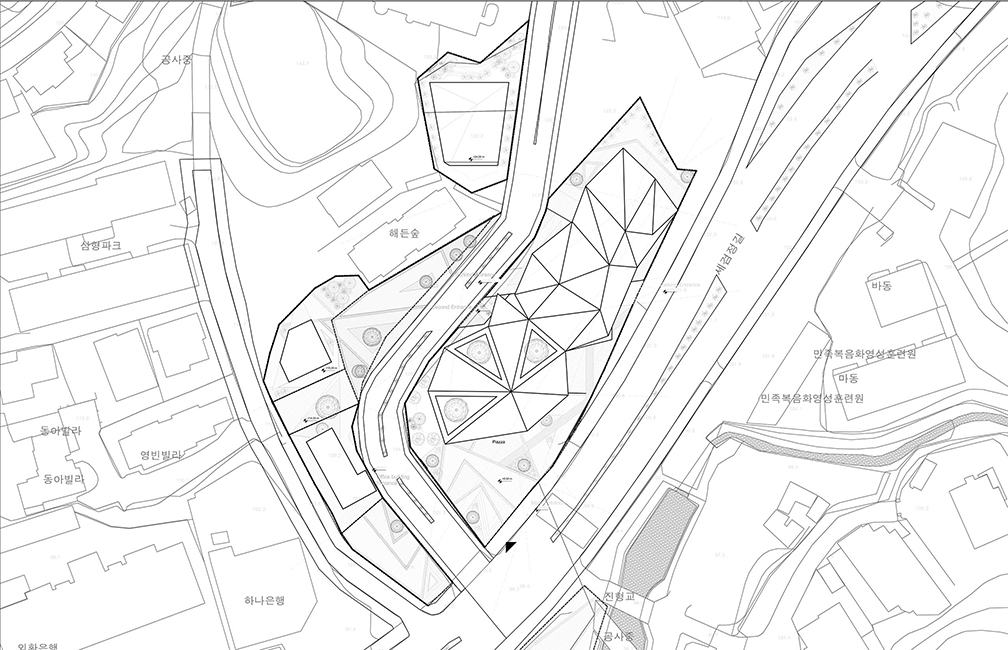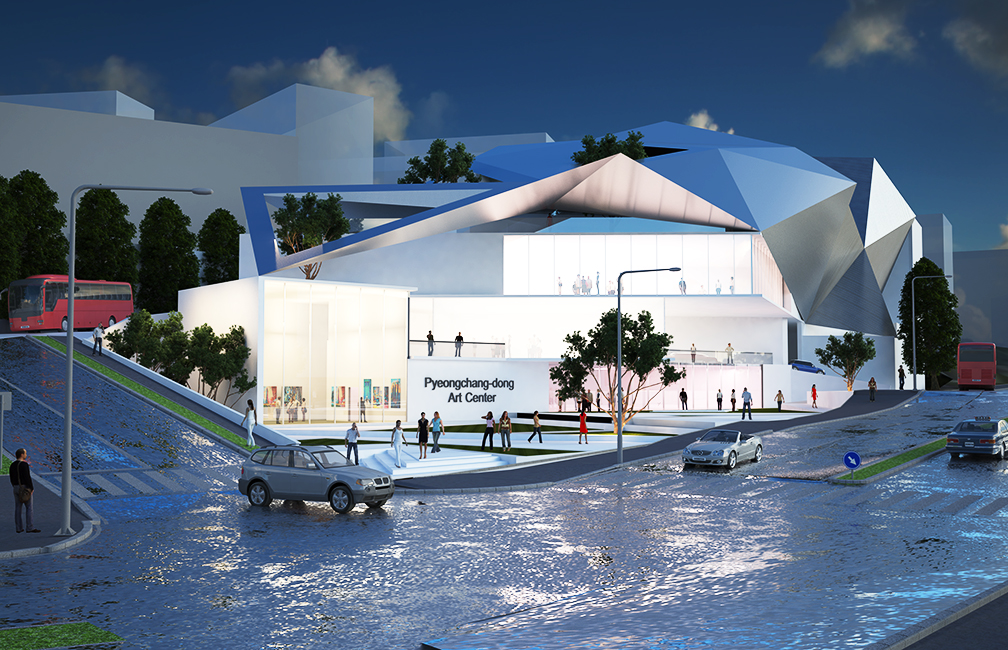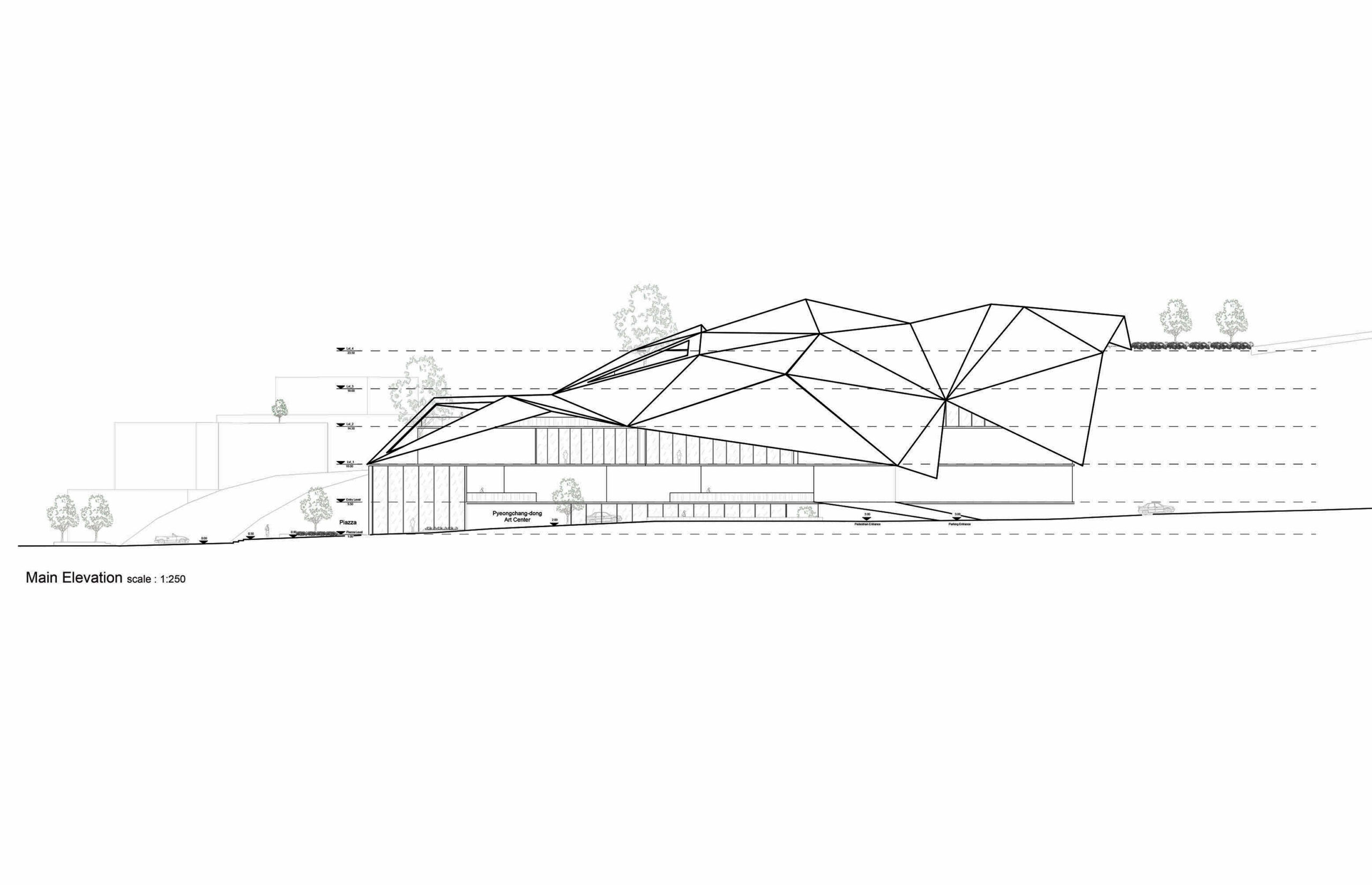The design intent is to make the art complex an integral part of the surrounding area. The intention is to design the whole site with
all the plots to create a unique unified master plan with the same landscape theme that overflows the piazza, roof, and open spaces.
The master plan shows clearly the distribution of the major function on the main plot, and we have placed the supporting facilities on the side plots. Keeping the plot facing it as a continuity of the landscape.
The massing of the building was clearly showing the concept of landscape continuity between the existing topography and the newly modified landscape. This is true reflection of Seoul Architecture and interpretation of modern design into local context.
The roof undulates to create a three dimensional form with openings to allow light and create internal green oasis within the roof terraces. The same principle will be applied over the green open spaces. The metallic roof will be made of poly-silicon panels for solar collection.
The main plaza is the connecting features of the neighbouring pedestrian visitors and the main exhibition area; it flows directly into
the exhibition gallery and naturally escalates towards the bookshop, cafes. The Hanging white cube creates an inspiring and attractive target, it raises curiosity to visit. The building terraces widely open to welcome visitors to go within the art complex.



