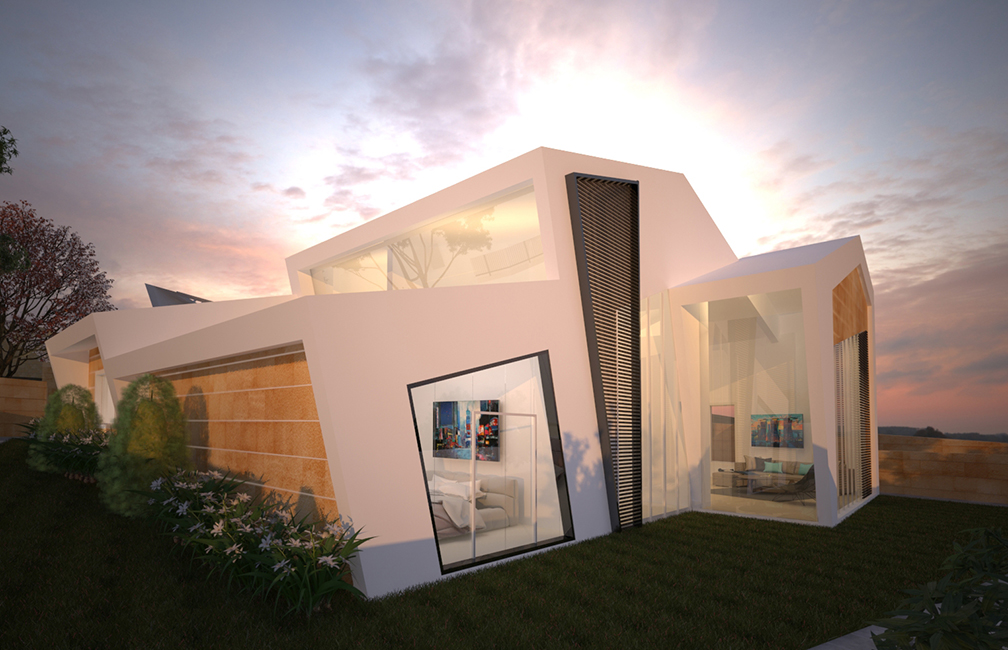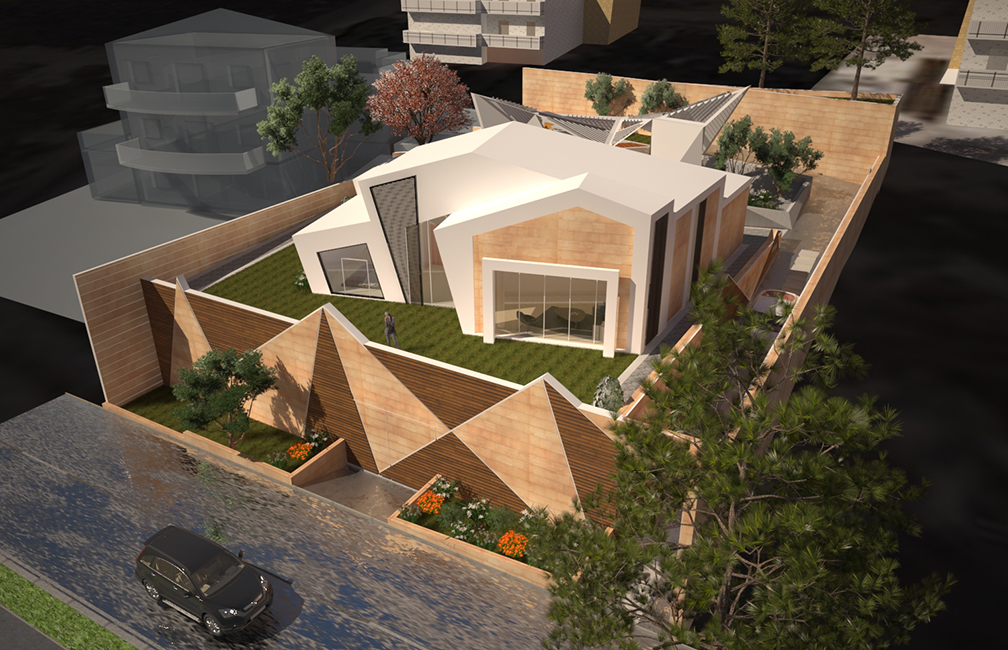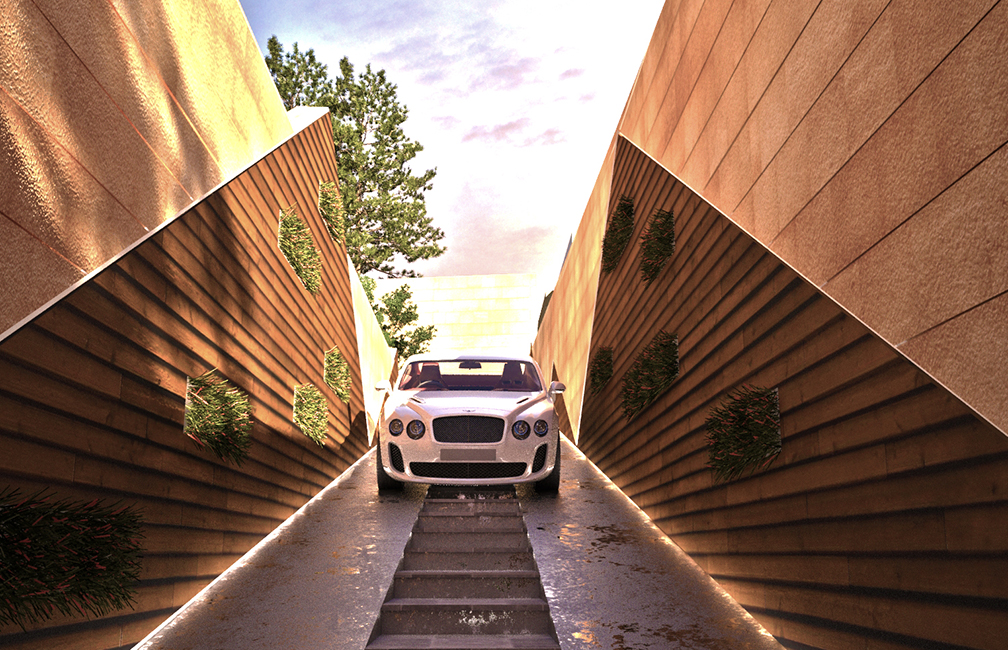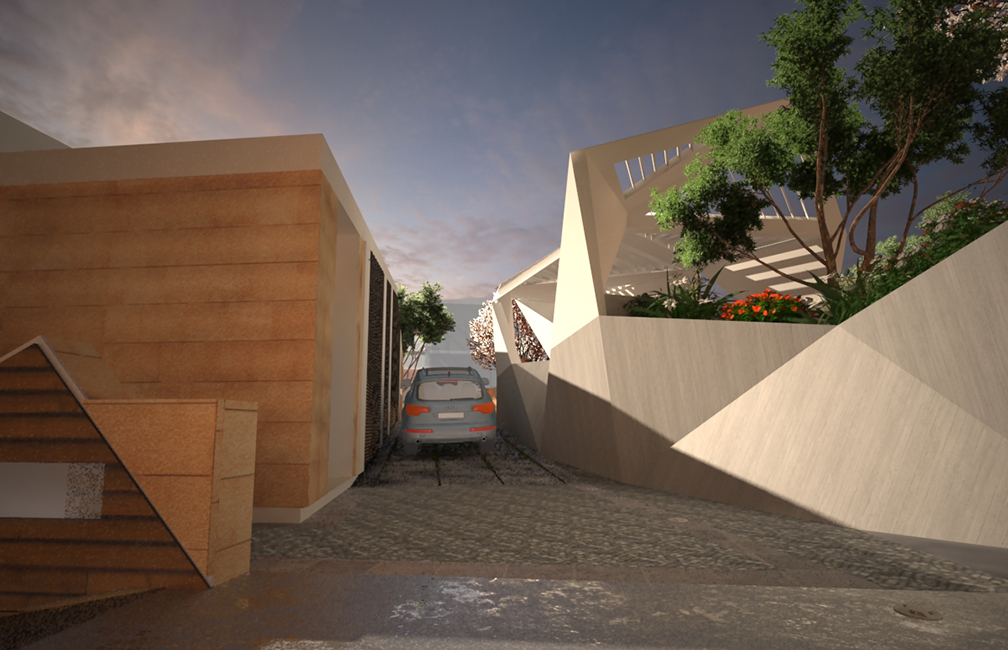The Villa extension is located in Zibdine, South Lebanon, designed as an extension to the current existing House. The building is sitting on a steep topography, and its essential to modify the topography to place the villa on the higher grounds to allow for maximum view. To be able to do so, we have constructed a basement store and parking which elevated the house. The holistic project was designed with material supplied and inspired by the local surroundings, though the whole site fence was clad with natural sand stone and wooden planks. The house is taking a modern twist to it, although keeping the local traditional house , we have designed multiple varying roof pitches, with wide opened glass facade.
The Gazebo is paramterically designed to reflect the ground landscaped triangulation into a three dimensional space. The walls of the Gazebo are based on inclined concrete walls.
As the design progressed, we have decided to make a green roof on the top extending the garden to the whole site, this was designed and sloped carefully to allow for natural drainage.
The building and the fence walls are clad with natural Sand Stone sourced locally, the stone usually is nonuniform in terms of color and cut. We have decided to line the stones in a regular grid and increase the spacing to give it a modern feel.
The facade of the building featured a rectilinear shaped windows with long strips. The bedrooms had a long vertical windows which allowed for maximum amount of light, though allowing us to fit all the furniture freely, and providing privacy. As to the Living area, it had a full height operable sliding and folding doors, when opened the whole space magically opens into the garden. As to the kitchen, we introduced a panoramic corner window, its placed perfectly to allow the light in, though not loosing any space for shelves.



