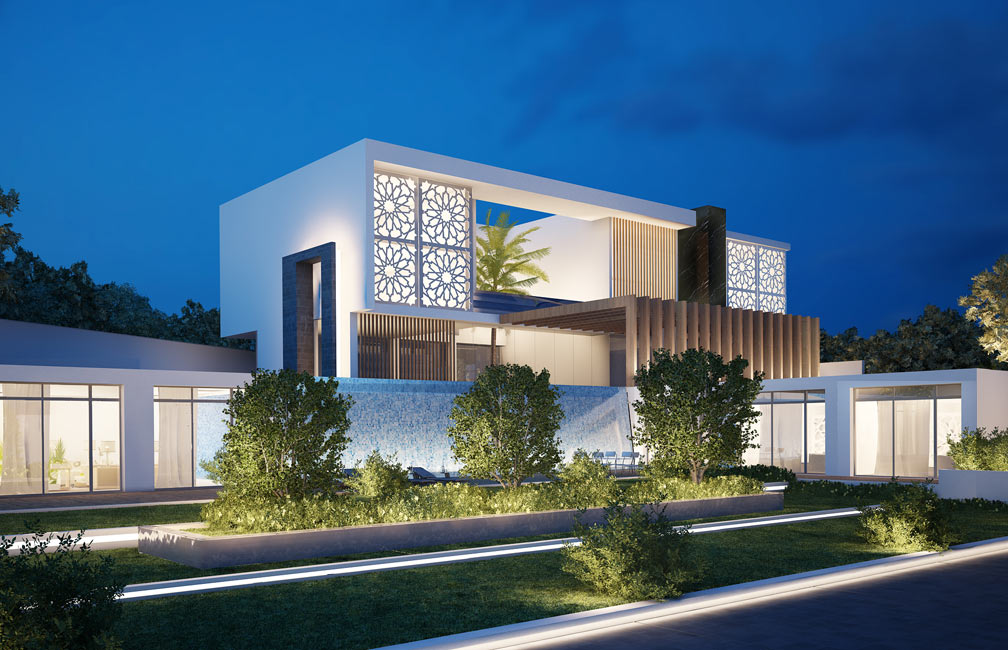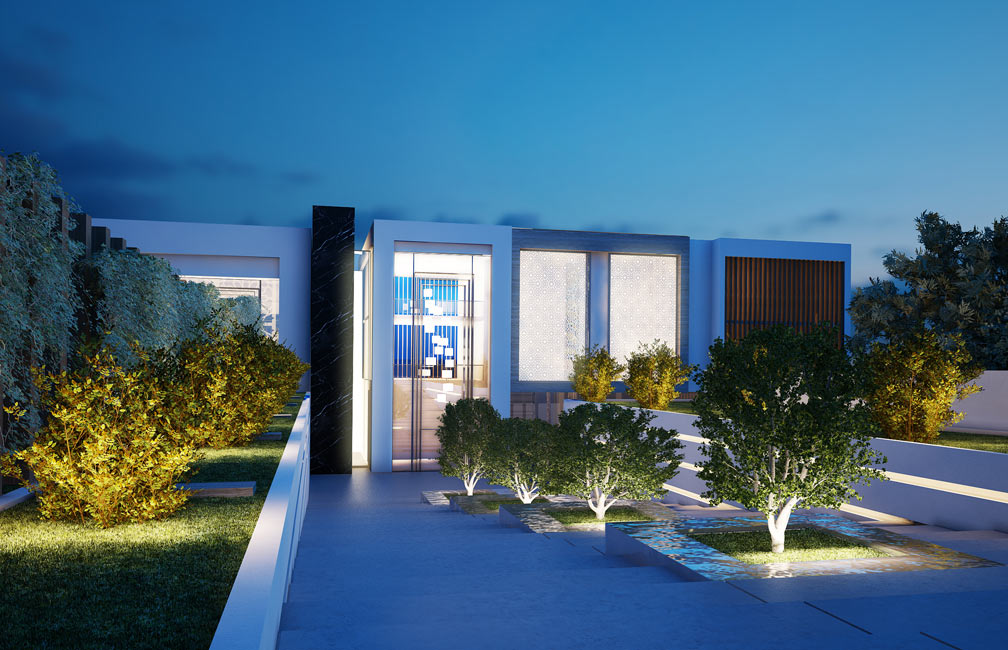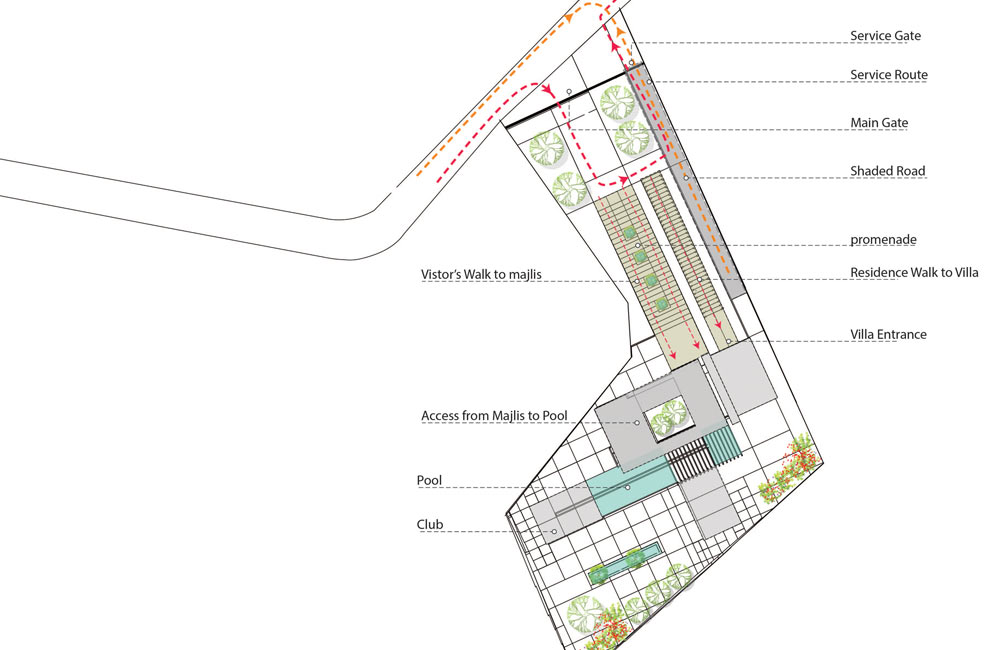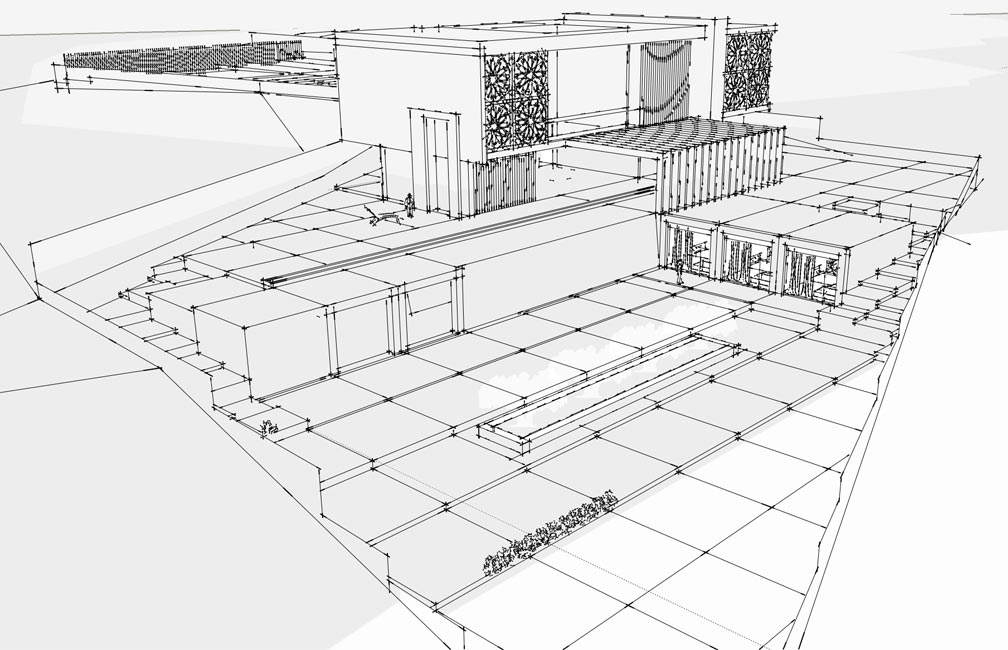Location Rabbat– Morroco
Year 2014
Scope Architectural Design
Inspired by the nature of the space, the building was designed to respect and compliment the beautiful surrounding landscape. The building’s volume spreads elegantly over the landscaped terraces. The interact volumes create nice intermediate shaded spaces.
The building is intended to be inhabited by a Saudi family during their summer break in Rabbat, though it has to be fully designed to respect the Saudi culture, though expands into the freedom and lifestyle of the Rabbat.
The main house was elevated above ground to maximize the view to the valley, and has its own elevated entrance, though the visitors were welcomed to the Majlis through a descended set of steps.
The swimming Pool and Guest house was placed on a further lower level to gain privacy and intimacy away from the rest of the building.



