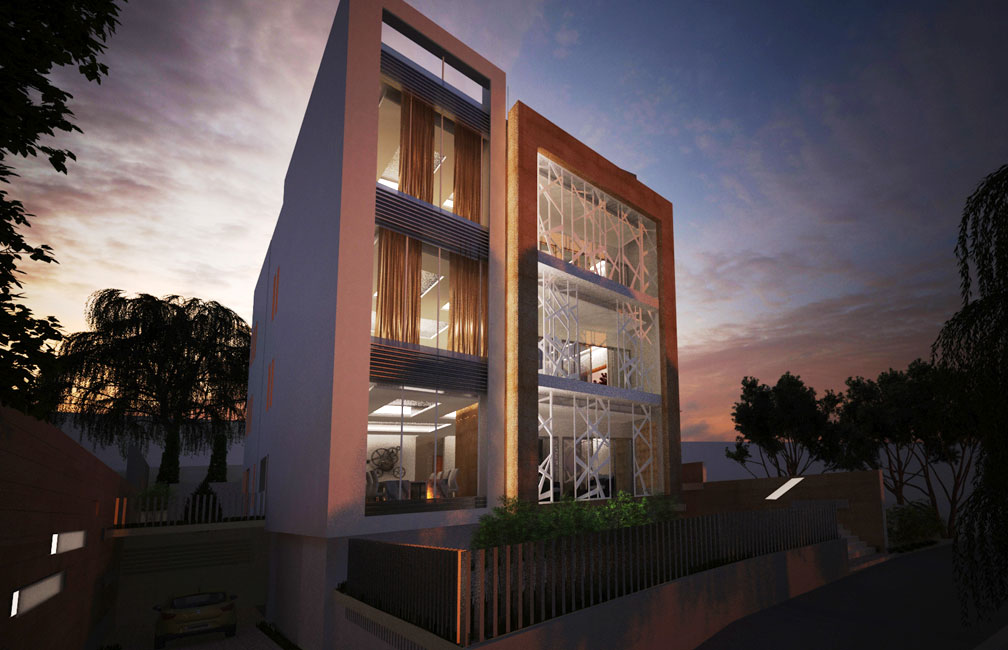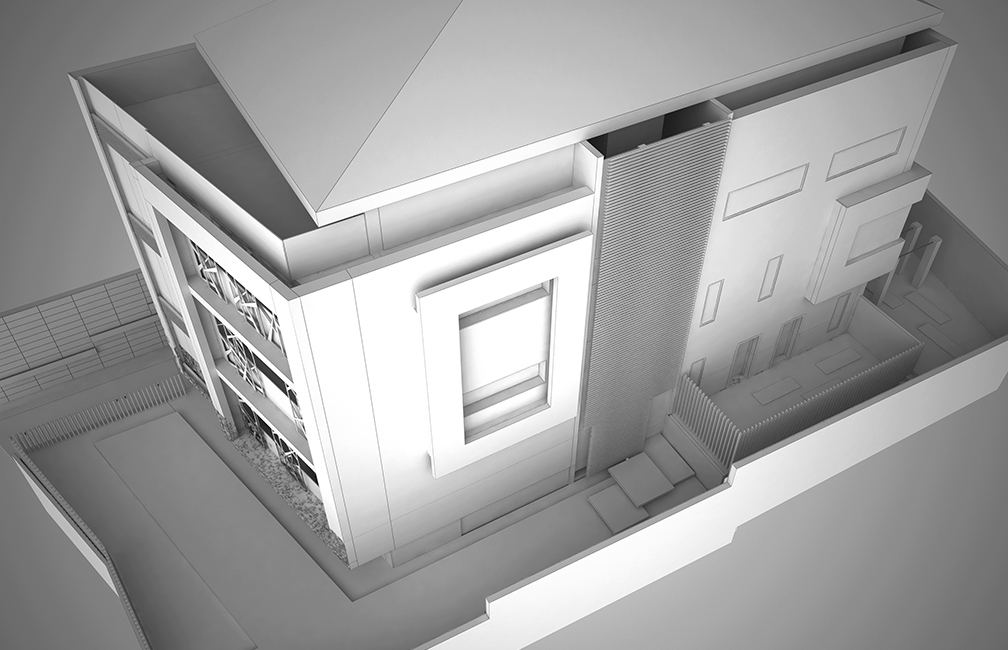Location Saadiyat – Lebanon
Year 2015 -2017
Scope Architectural Design, Permitting, Contracting
The building is designed to accent the site locations and building features. The south elevation is fully facing the sea, with an unobstructed view, that’s a main reason to fully design a translucent façade. The glazing is specified to give maximum comfort and privacy to the residences. This is achieved through the use of tinted double glazing at full length for the dinning area, though allowing a panoramic view while dining, although keeping privacy from side neighbors by introducing frames around the glazed units.


