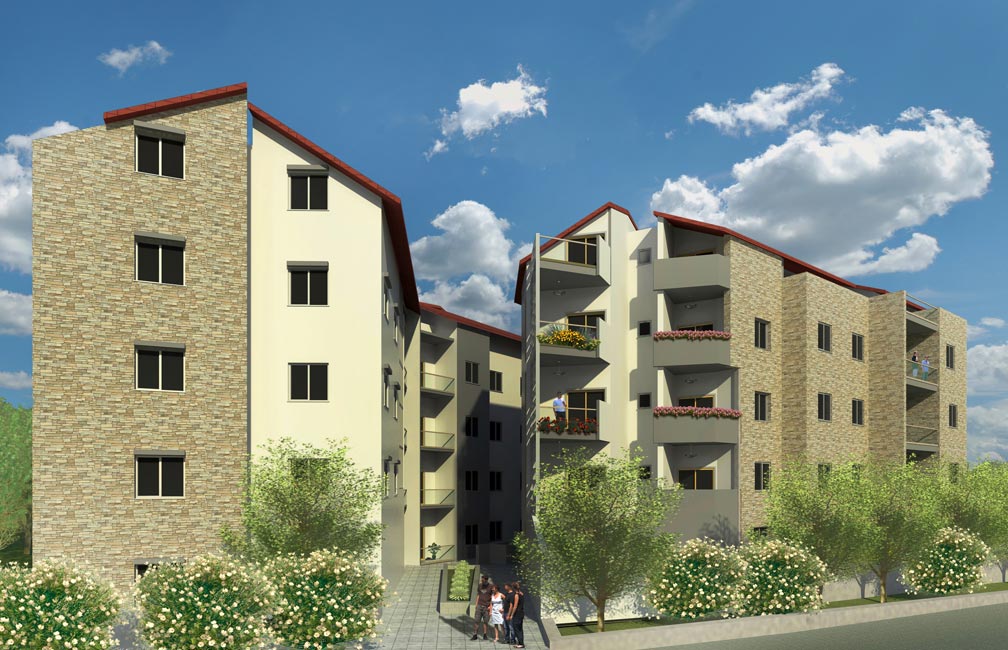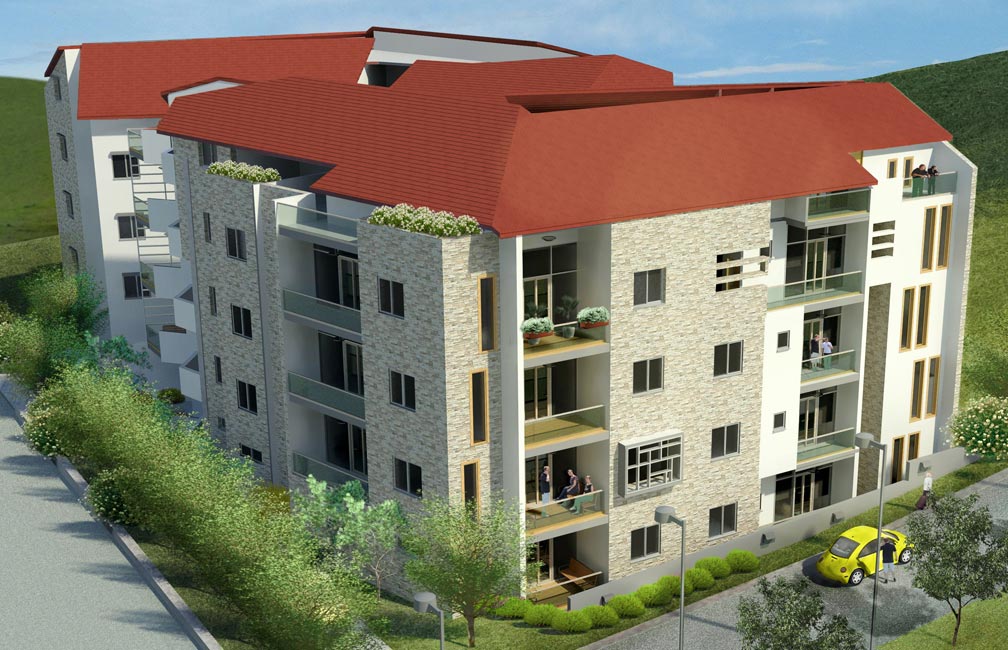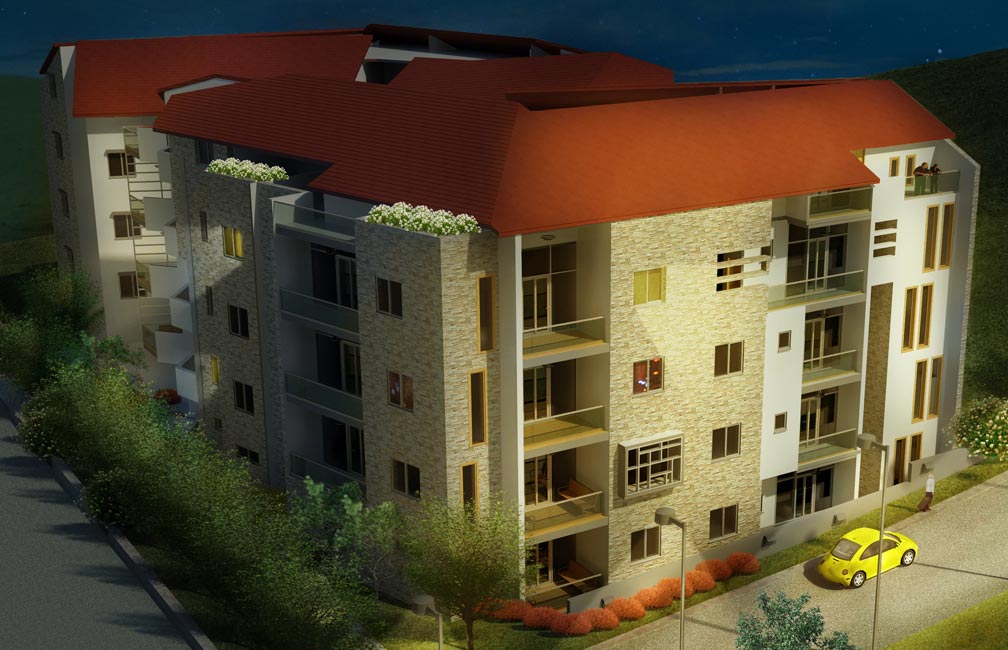Location Siblin – Lebanon
Year 2016
Scope Architectural Design
The project compromise two residential buildings within a closed gated community. The building was one of the first to explore a curving shape elements. The two buildings looking like a ying yang sign, creating a gap to allow natural air and light to flow in between. The two building are sitting on the top of Plateau which is covering two basments of parking. The building was typical covered with a red tiled roof as per the regulation. Although it’s a humble exercise to allow different architecture, the building pops out of its environment.


