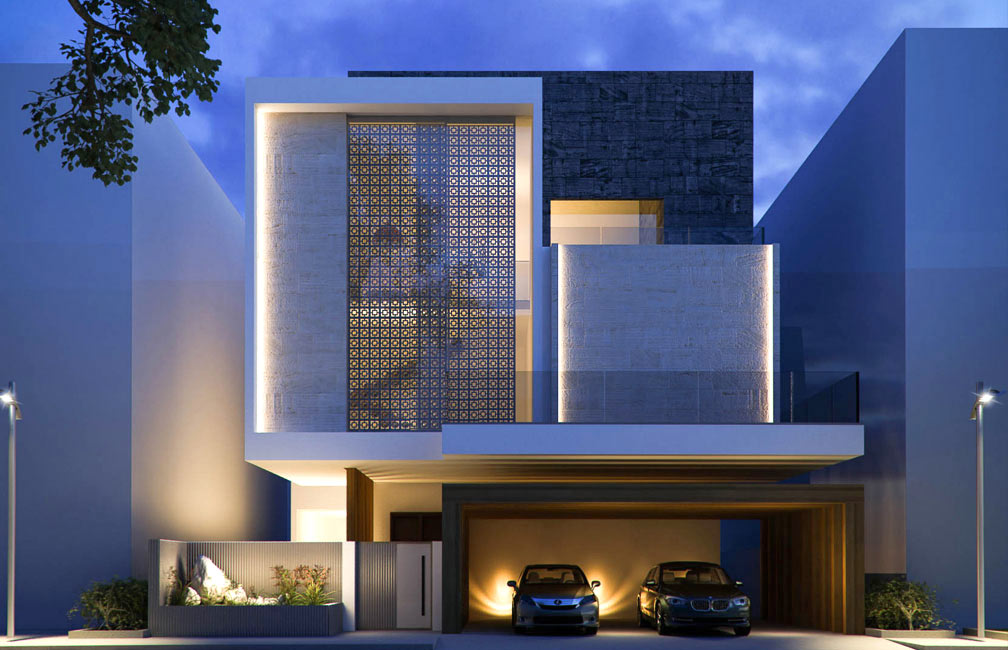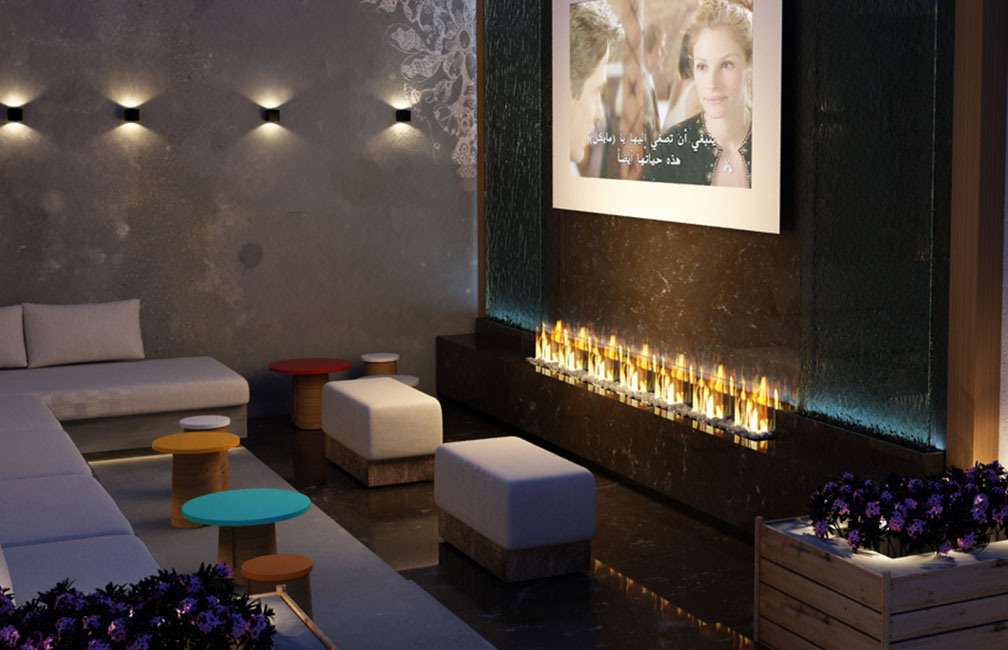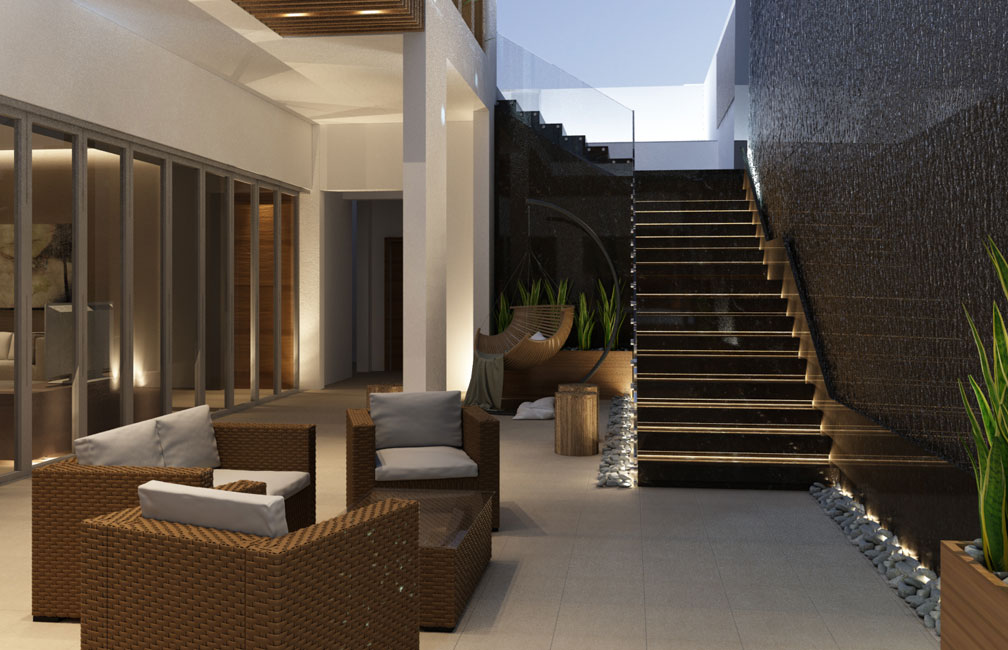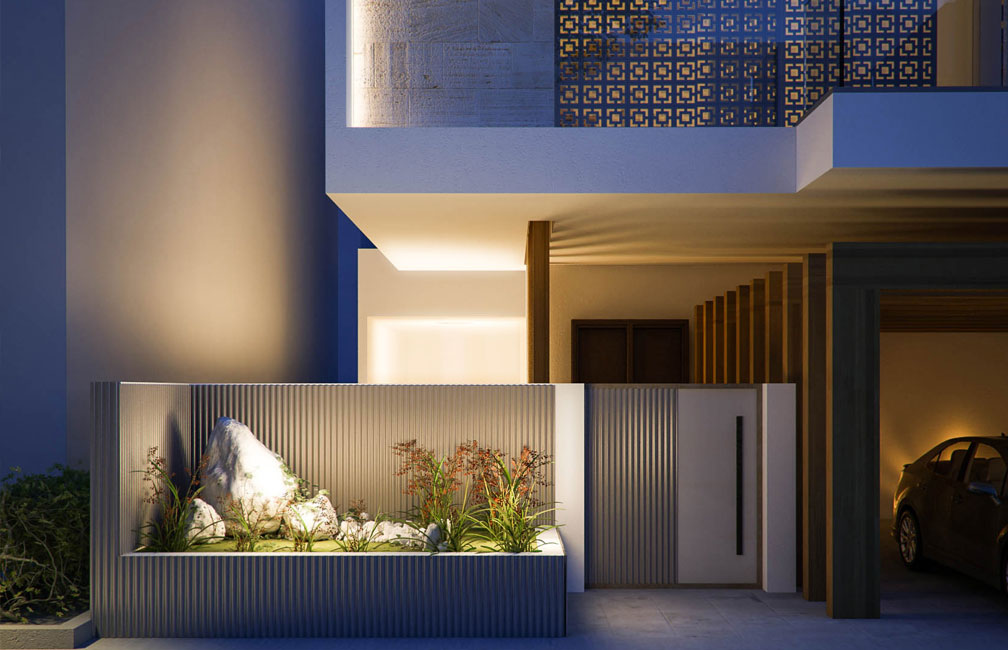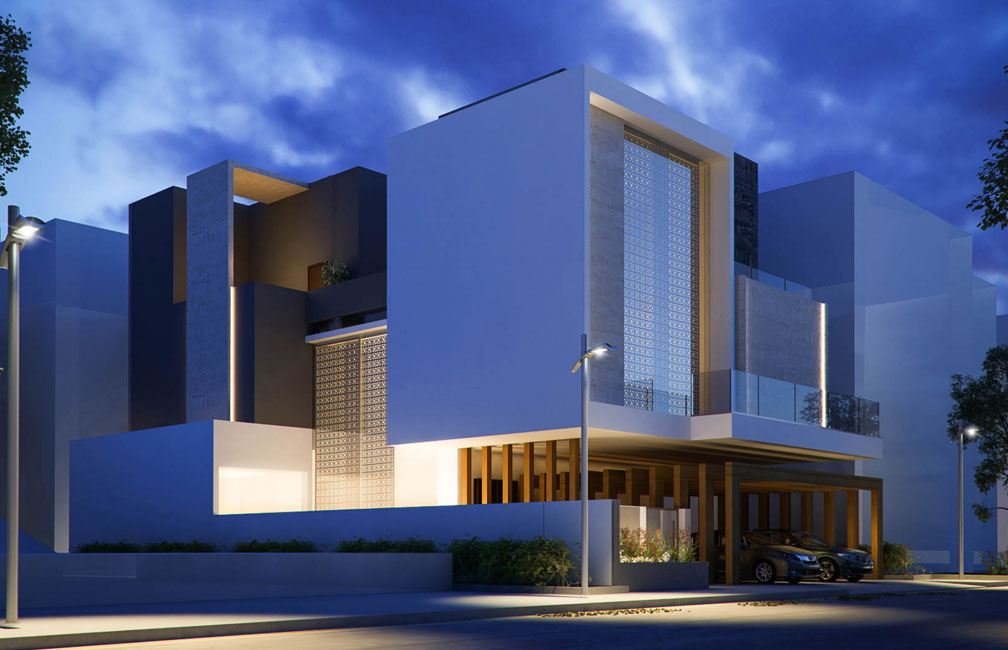Location Al-Zahra – Kuwait
Year 2015
Scope Architectural Design, Interior Design, Permitting
Area 375 sqm
The Villa is designed as a reflection of the typical Kuwaiti Living style. The forms are pure geometrical that overlaps and intersects to create double volume interiors that maximize light and maximize the experience.
The villa is located within congested neighbourhood, though it was crucial to respect the privacy of the client and give a special attention to glazing elements, its treatment and orientation.
