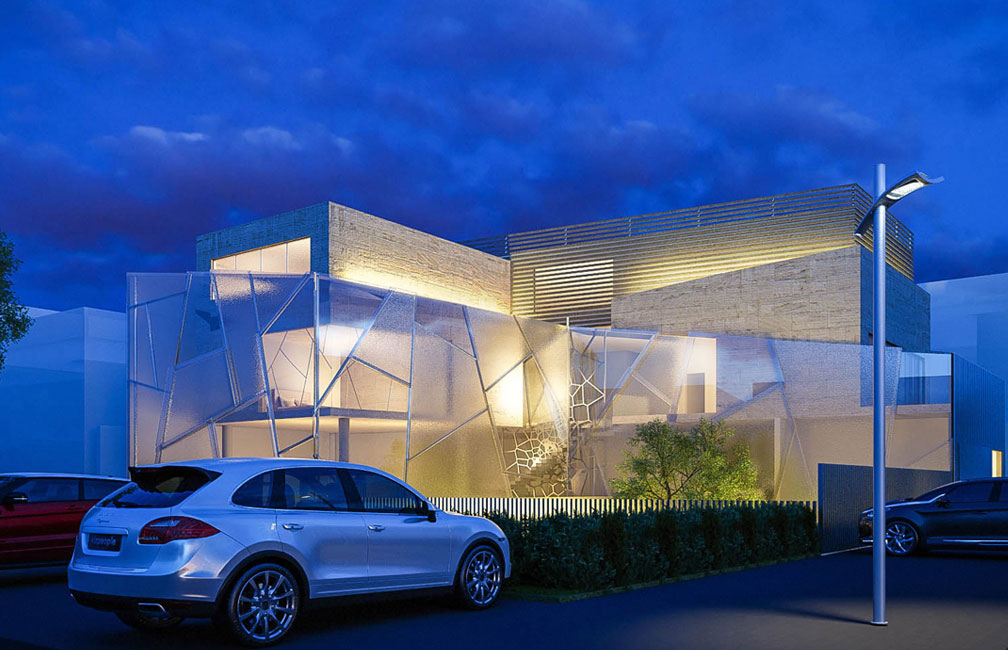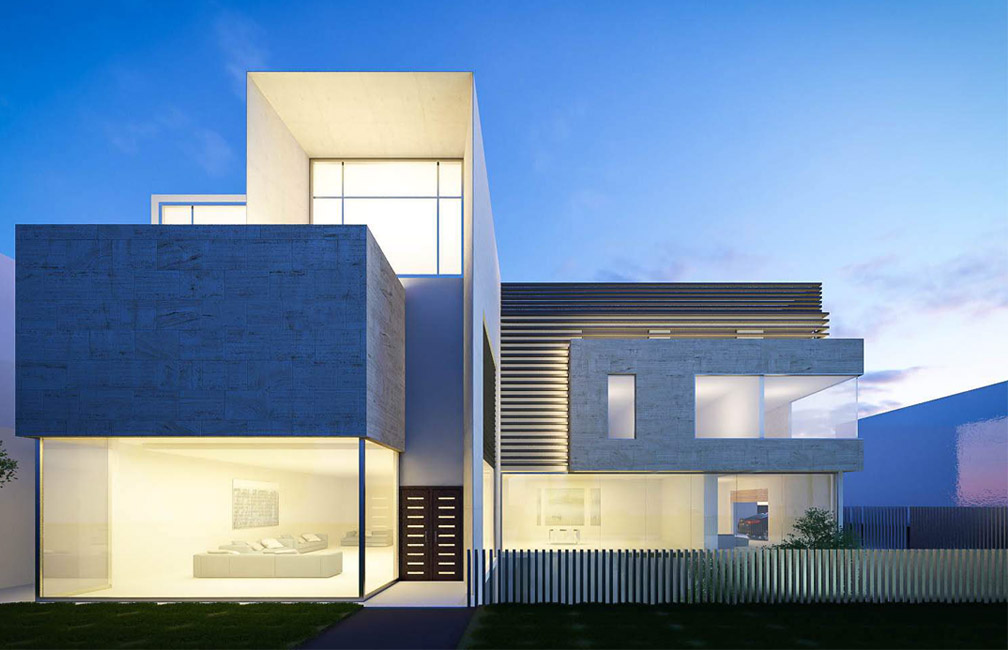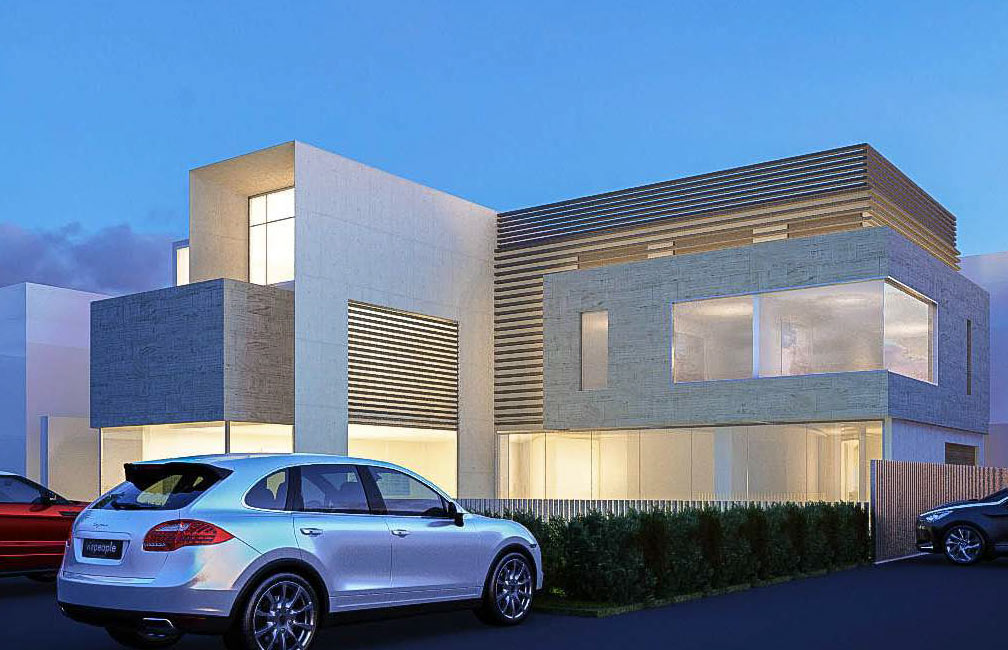Location Rawda – Kuwait
Year 2015
Scope Architectural Design
Area 800 sqm
Designed to address the corner , this project was designed to stand out amongst its context. The architectural volume was developed to create an intimate and submersed private garden within the site. The concept was to create a dwelling that connected both the inside and out.
The building draws the garden into the dwelling by integrating several internal courtyards to help fill the house with natural light and landscape whilst creating a garden that allows internal spaces to spill out. By using louvres the house can be filled with light without reducing the level of privacy.
Spatial planning focused on creating double height spaces that connect the green spaces to allow light to flow throughout the dwelling.
The planning of bedrooms orientates all of them to have a view to the landscape as well as access to plenty of natural light. The entrance addresses the main street and garden space whilst the back of house services are from the service street.


